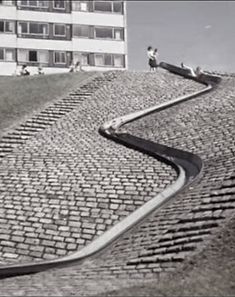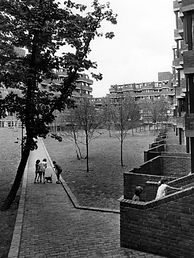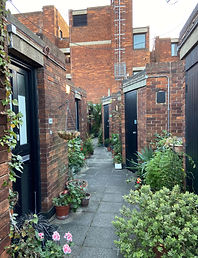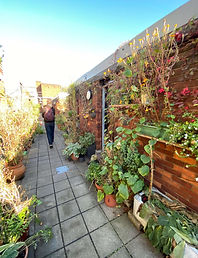Landscape and Amenity
A key research theme across the 6 case studies was landscape and amenity. The planning and design of social housing landscapes was an important consideration for the lives of residents and designed landscapes from this period are now of historic interest to the landscape architecture profession and British post-war landscape heritage. The design of some of these landscapes were successful, appreciated and well-cared for. However many of the landscapes have been neglected or completely removed due to being misunderstood, misused, or unmanaged.
Chamberlain Gardens

Landscape Architect: Mary Mitchell
-
Mary Mitchell created an unique playscape as part of the open space around the 9-storey maisonettes at Chamberlain Gardens, creating an imaginative setting for the buildings as well as a full play experience for children in the area.
-
Mitchell combined theories of children's play with the landscape design and detailing, as well as the preservation and enhancement of the existing landscape opportunities on site.
-
The preservation of many of the trees from the scheme was key to the estate and associated public open spaces.
(Bengttson 1970)
Queen's Park Estate


Architect: Derek Crabtree
Landscape Architect: Mary Mitchell
-
The hilly landscape around Blackburn was a major factor in the design and positioning for all three Queen’s Park estates and the rural views were an attractive selling point for the apartments.
-
The high-rise tower blocks sat into the lower contours around the Victorian park whilst the mid-rise stood on the hillside and reached a similar height.
-
Mitchell used a small valley between the high and mid-rise blocks to create an iconic playground with a rocky stream feature in the base and the longest slide of the time at 107 ft set into the sides of the mini valley.
Claremont Court


Architect: Basil Spence and Partners
-
The use of courtyards in Claremont Court provides both public and private functions that facilitate internal and external community. These spaces have been recounted to be a positive community design tool by residents. The open lower courtyard in the back offers informal space to connect with local neighbouring communities, whilst offering a private secluded atmosphere for children in the upper. The main courtyard acts as a central point of interaction among residents. They found it to be of particular signifcance in generating positive connecitons and memories.
-
“I think my most favorite part was a little garden right downstairs, which I remember I showed you guys with just a little garden and I think that was my favorite part purely because it’s got so many memories attached to it” Resident, 2022
Lillington Gardens


(Ray-Jones, T, 1970 )

Architects: Darbourne & Darke
-
The entry and access to Lillington Gardens begins to highlight one of the methods Darbourne and Darke took to design for social housing. By creating numerous smaller access points to the site throughout the exterior frontage it forms a sense of privacy for residents. This also creates a boundary between the urban realm and the internal spaces within the estate.
-
For a social housing scheme of its time, the volume of outdoor space provided by Darbourne and Darke is extremely generous. The connection between the blocks and the outdoor space was only possible due to the architects decision to design low-rise housing. They provided a variety of intertwined spaces that residents could treat as an extension of their dwelling.
-
To access the upper units, Darbourne and Darke decided to offer semi-private ‘streets’ for the social housing residents. These provided occupants with a space outside their dwelling where they could meet, and children could play.