Architecture
All 6 of the case studies have strong links to modernism. Architects designed high rise tower blocks to facilitate affordable housing in high densities. In order to situate these blocks within their setting they were designed to either sit amongst other buildings to create a mixed density scheme and utilised different landscaping techniques.
Chamberlain Gardens


Architect: A.G. Sheppard-Fidler
-
The sites original design included multiple building typologies as part of the mixed development model. This included 9-storey high rise flats, 4-storey and 9-storey maisonette flats, 2/3 storey maisonettes and bungalows for elderly tenants.
-
The aim of the mixed development model was full the full demographic of ages and types of families to be facilitated in housing and with associated built facilities. A diverse demographic whilst maintaining higher densities.
Queen's Park Estates

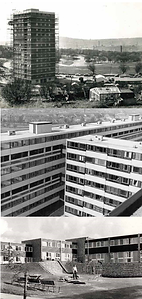
Architect: Derek Crabtree
Construction: John Laing
-
The three phases of Queen's Park demonstrate a different typology corresponding to changes in wider architectural discourse trends at the time of each planning phase.
-
The early 60’s high-rise was a 14 storey Jesperson system designed to rapidly boost Blackburn’s population by targeting the younger generation as new home buyers.
-
Shadsworth’s 6, 7 and 8, storey blocks were Deck and Hall Access flats with large play spaces for families.
-
And the 2 storey low-rise Delph Lane estate built in the late 60’s created housing suitable for all demographics.
Claremont Court

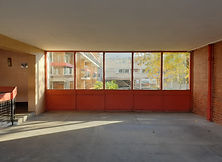
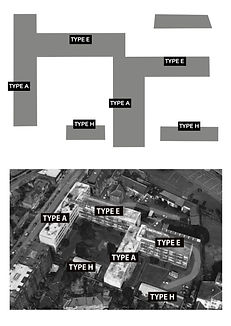
Architect: Basil Spence and Partners
-
The Claremont Court development is an important example of Scottish post-war housing designed by Basil Spence. The development provided 63 homes through an inward-looking design of two L-plan blocks containing 30 flats [TYPE A] and 28 maisonettes [TYPE E]and two terraces of cottages [Type H], arranged around landscape courtyards.
-
Built in 1962, It was a progressive modernist design built on the fringe of Edinburgh’s elegant New Town, where Georgian townhouses line broad avenues and open squares.
-
Claremont Court was a highly conceptual design, with each dwelling type and its layout carefully considered into order to address the needs of a modern post-war society. This meant designing for mixture of prospecting tenants and providing them all with equal opportunities for healthy living conditions.
Lillington Gardens

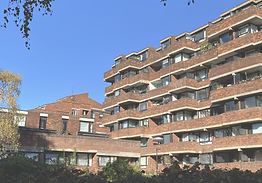
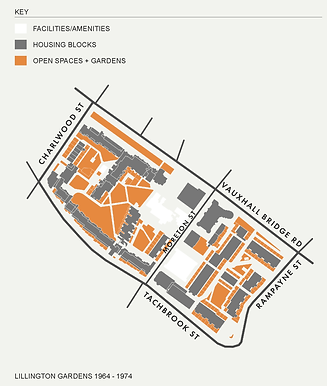
Architects: Darbourne & Darke
-
When designing the scheme, Darbourne and Darke aimed to provide housing specifically for social tenants. They opted against designing high-rise blocks and achieved the high density necessary within a maximum of eight storeys. This low-rise alternative allowed them to abstain from designing stacked rectangular blocks and they provided playful and unique spaces throughout. These individual spaces allowed residents to appropriate their space accordingly and make external spaces their own.
-
Darbourne and Darke concentrated on forming a sense of privacy by the careful positioning of the residential blocks. They create a boundary between the surrounding streets and the internal spaces. This enhanced the ability to provide quality external landscaping between the blocks.